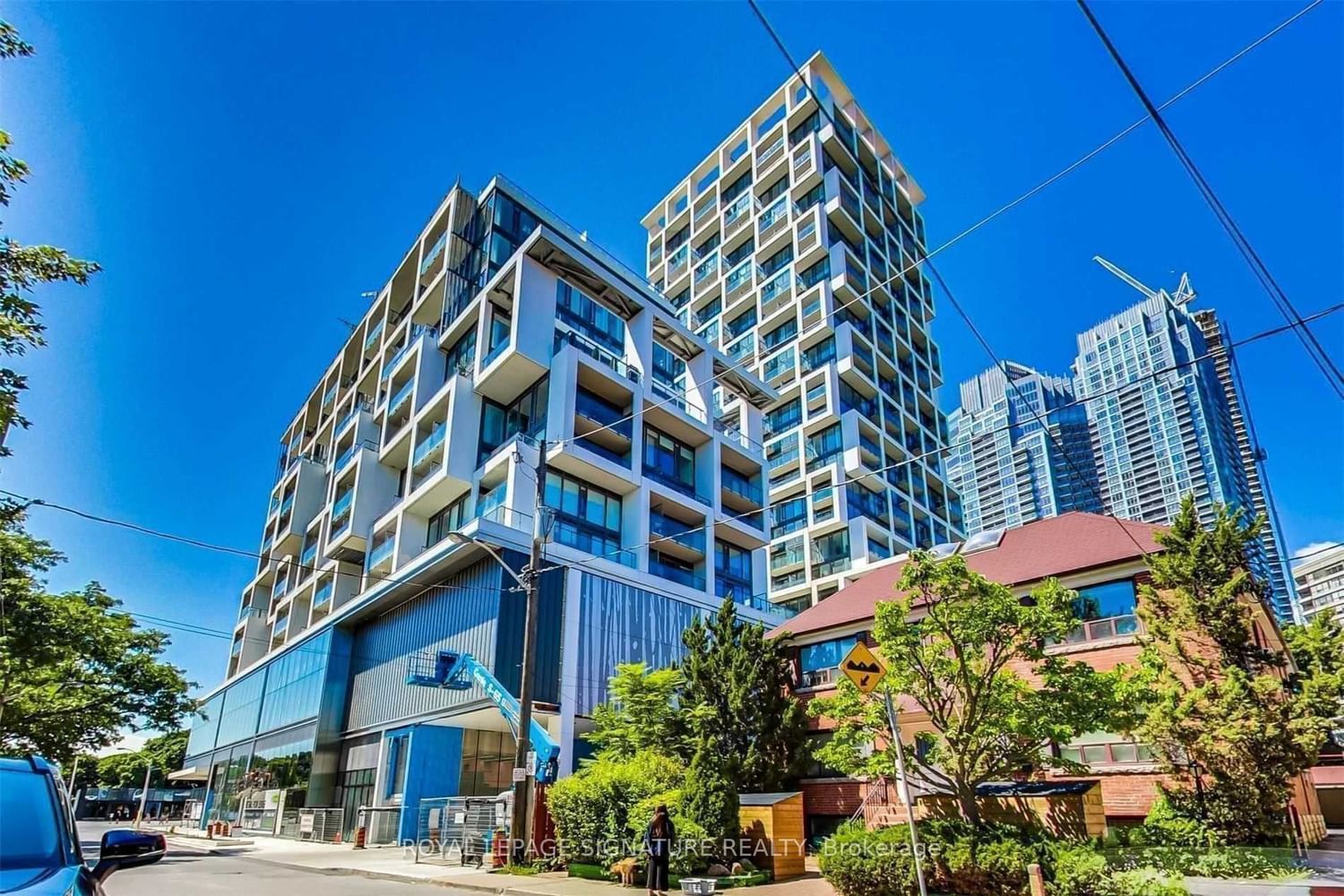$3,350 / Month
$*,*** / Month
2-Bed
2-Bath
700-799 Sq. ft
Listed on 3/1/24
Listed by ROYAL LEPAGE SIGNATURE REALTY
Luxury & Modern Upgraded 2 Bedrooms+2 Baths South/East Corner Unit With Fantastic Views & Tons Of Upgrades In The Hot Yonge/Eglinton Area. One Parking & One Locker Also Included. Very Functional Layout With Split Bedrooms & Walk Out 2 Balconies. Upgraded Engineer Wood Floor Throughout, Marble Floor/Wall On Both Bathrooms,Upgraded Kitchen Countertop & Backsplash...Amazing Building Amenities With Green Courtyard,Juice Bar,Kids Club,Wine Tasting Room,Outdoor Pool... Steps To All The Conveniences Nearby Subway,Shops,Restaurants,Parks,Schools.....
B/I Ss Fridge,Oven,Dishwasher,Microwave,Cooktop & Fan. Washer & Dryer.Light Fixtures & Upgraded Master Bedroom Closet Organizer,Kitchen Under Cabinet Lighting & Cutlery Tray. All Customized Blinds. Rent Includes 1 Parking& 1 Locker As Well.
To view this property's sale price history please sign in or register
| List Date | List Price | Last Status | Sold Date | Sold Price | Days on Market |
|---|---|---|---|---|---|
| XXX | XXX | XXX | XXX | XXX | XXX |
C8107286
Condo Apt, Apartment
700-799
5
2
2
1
Underground
1
Owned
0-5
Central Air
N
Concrete
N
Forced Air
N
Open
Y
TSCC
2788
Se
Owned
Restrict
First Service Residence
19
Y
Concierge, Exercise Room, Gym, Outdoor Pool, Party/Meeting Room, Rooftop Deck/Garden
